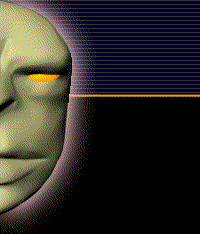| |
| Click the related link to see large image or movie. |
| Unit Setup |
Keynote: |
 |
> Accurate measurement is a basic essential setup. Proper unit setup will allow your work to cooperated with other files.
|
|
| Bathroom |
Keynote: |
 |
> Create a bathroom using a 2D floor plan.
|
|
| Walls |
Keynote: |
 |
> Create walls using a 2D floor plan.
|
|
| Doors |
Keynote: |
 |
> There are several types of Doors in Max application, Pivot door, Sliding door and BiFold door; we will practice and apply all 3 of them to the previous project.
|
|
| Windows |
Keynote: |
 |
> There are several types of Windows in Max application, Awning, Casement, Fixed, Pivoted, Projected and sliding window; we will practice it all in this project.
|
|
| Lattice Geometry |
Keynote: |
 |
> Learn how to splice an object.
> Fit custom mapping
|
|
| Xref Objects & Xref Scenes |
Keynote: |
 |
>XRef Objects are used to avoid increasing file size due to too many objects in one large file
>XRef Scene is the same as the X-Ref Object: To eliminate file size increase; the only difference between X-Ref Scene and X-Ref Object - “Objects that were X-Ref are not removable or editable at all via X-Ref Object.
|
|
| Creating Stairs |
Keynote: |
 |
> We will learn how to set up 3 types of Stairs in these practices –L shape,U Shape and Spiral Stairs
|
|
| Creating Spiral Stairs |
Keynote: |
 |
> How to create a set of spiral staircase.
|
|
| Creating a Roof |
Keynote: |
 |
> Learn basic modeling skills on how to build a roof.
|
|
| Patch Modeling |
Keynote: |
 |
>This exercise is to guide you on the concept of how patch modeling works, as a sample we will create a canopy type of roof in order to show the practical use of this kind of modeling.
|
|
| Creating a Gazebo |
Keynote: |
 |
> Create a gazebo in a 3-step process.
|
|
| Apply AutoCAD 2D drawings to 3Ds Max |
Keynote: |
 |
> Learn how to incorporate AutoCAD 2D drawings in 3Ds Max.
> Learn how to import AutoCAD 3D drawings through Legacy AutoCAD dialog or AutoCAD Drawing dialog.
> Use an AutoCAD landscape drawing as reference and model and environment through 3Ds Max.
|
|
| Apply AutoCAD 3D drawings to 3Ds Max |
Keynote: |
 |
> Learn how to import AutoCAD 3D drawings using the Legacy AutoCAD dialog or the AutoCAD Drawing dialog.
|
|
| Residential Lot Planning |
Keynote: |
 |
> In this practice, we are going to make a residential lot planning, we will be merge in a building we had in a preset file to complete this practice.
|
|
| Creating a Street System |
Keynote: |
 |
> Use a street layout to create a simple street system.
|


